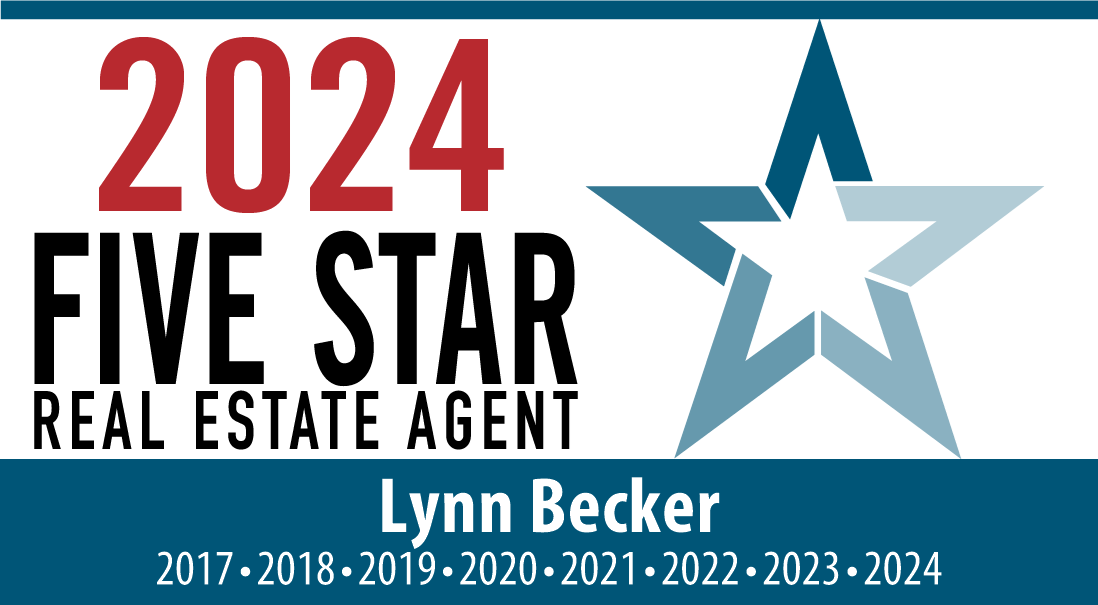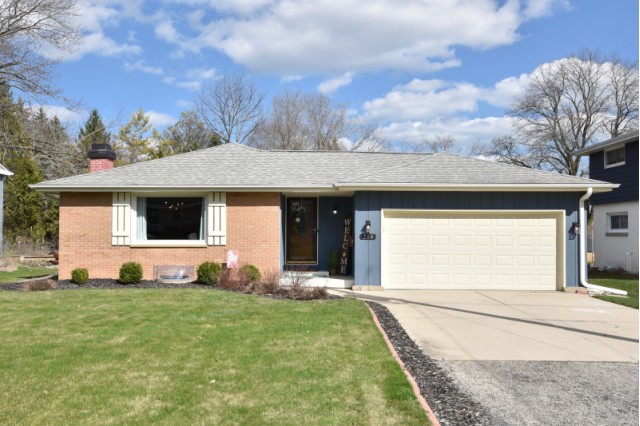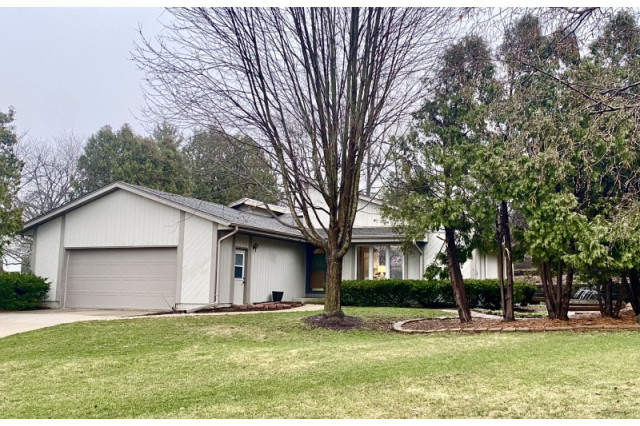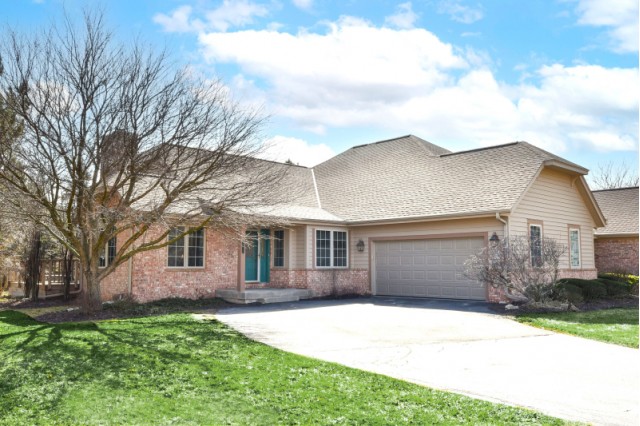Lynn Becker - Associate Vice President, Broker Associate, CHMS, CSRS
Thinking of Selling? Contact me today for a FREE home market review.


Watch my commercial:

What clients are saying...
Great job.
Lynn as you know is a go getter. From the first moment of myself and my wife deciding to give Lynn our Business of selling our home. Lynn took the reins and directed us on what we needed to do, and how to prepare our home for sale. Lynn even brought items over to our home also, such as pictures, and an out door rug for the patio. Lynn also had our home staged with more inviting furniture for perspective buyers. We could not have been more happier on our experience with Lynn.
Very pleased
Lynn's knowledge of the market and experience in preparing a property for sale resulted in a higher sale price than anticipated. Lynn's attention to detail impressed us as there are many moving parts in this sale. We are grateful we were able to work with Lynn and the Shorewest team.
We appreciate everything that Lynn has done for us. She helped us buy our house and then helped us sell it. Honestly if we ever lived in the Milwaukee area, I would not use anyone else.
I appreciated Lynn's navigation throughout the house selling process by being straightforward while keeping my best interests at heart.
Lynn provides excellent guidance. Low pressure. She's very responsive and always looks out for her clients. She listens to what YOU want and delivers!
Lynn kept us informed throughout the whole process and a lot was accomplished in a very short time! She was able to answer any questions we had and provided us with information as we needed it. She checked in with us often before the sale and even after the move was complete. Thank you Lynn! Maureen D.
Lynn Becker is a true professional and a pleasure to work with. She was on top of things every step of the way. Great communication skills and a genuinely nice person. We will certainly recommend her and Shorewest to friends and relatives! Thank you for making this a pleasant experience.
5 stars for sure. Lynn has sold two properties for us. Both sales went smoothly because of Lynn's knowledge of the business, attention to detail, and willingness to do the extra things that get her clients the results they want. Lynn knows this business, and the technology that makes it go. Her experience and networking skills are far superior to other realtors we have worked with. We would not hesitate to work with Lynn again.




